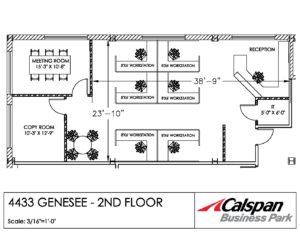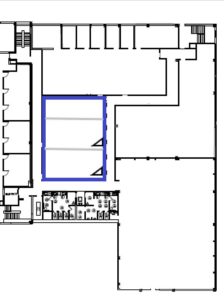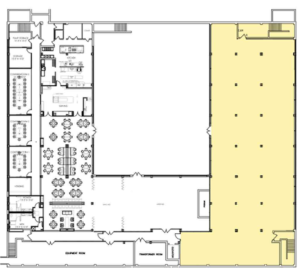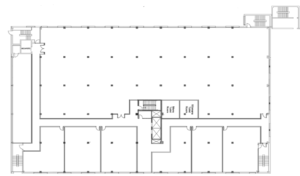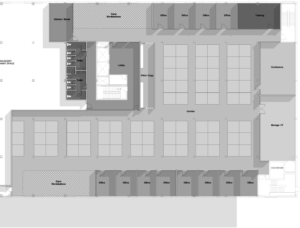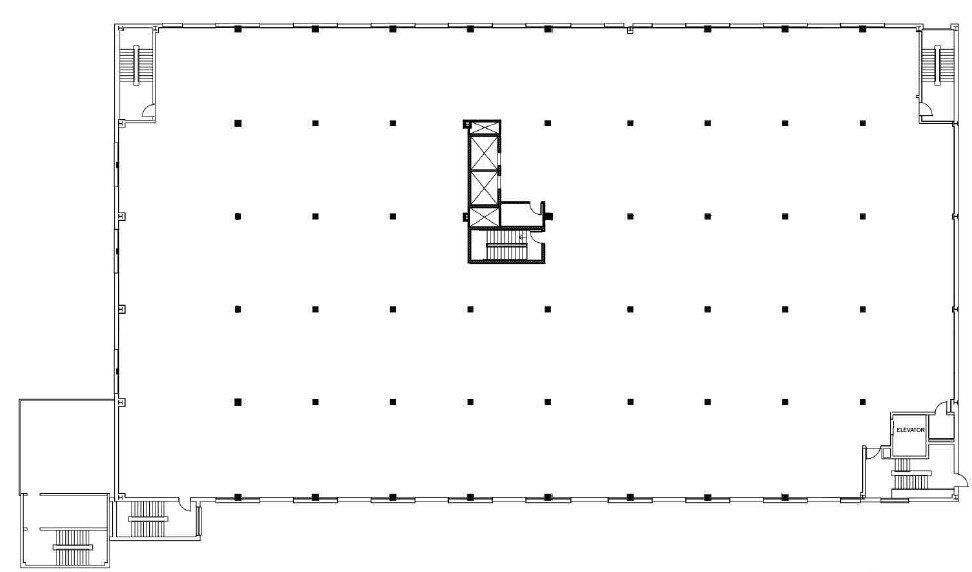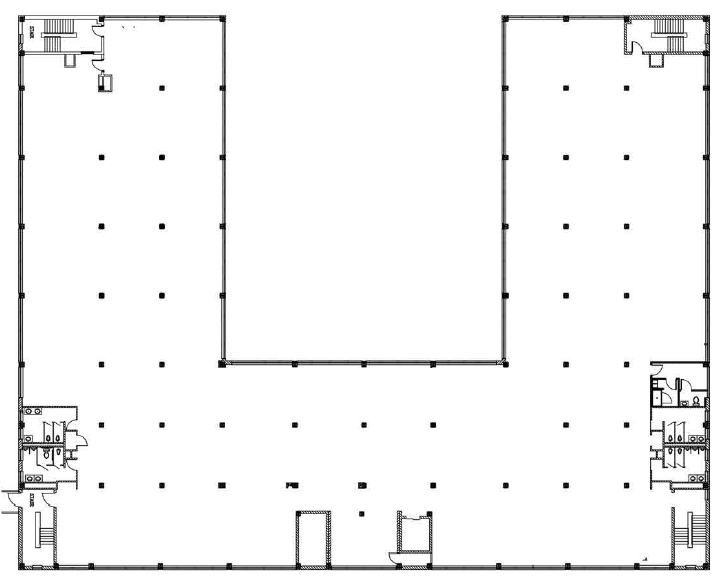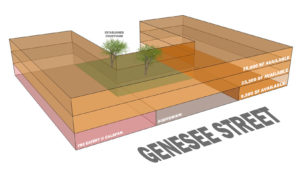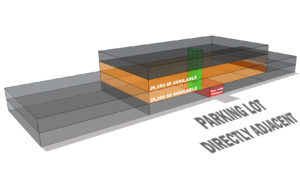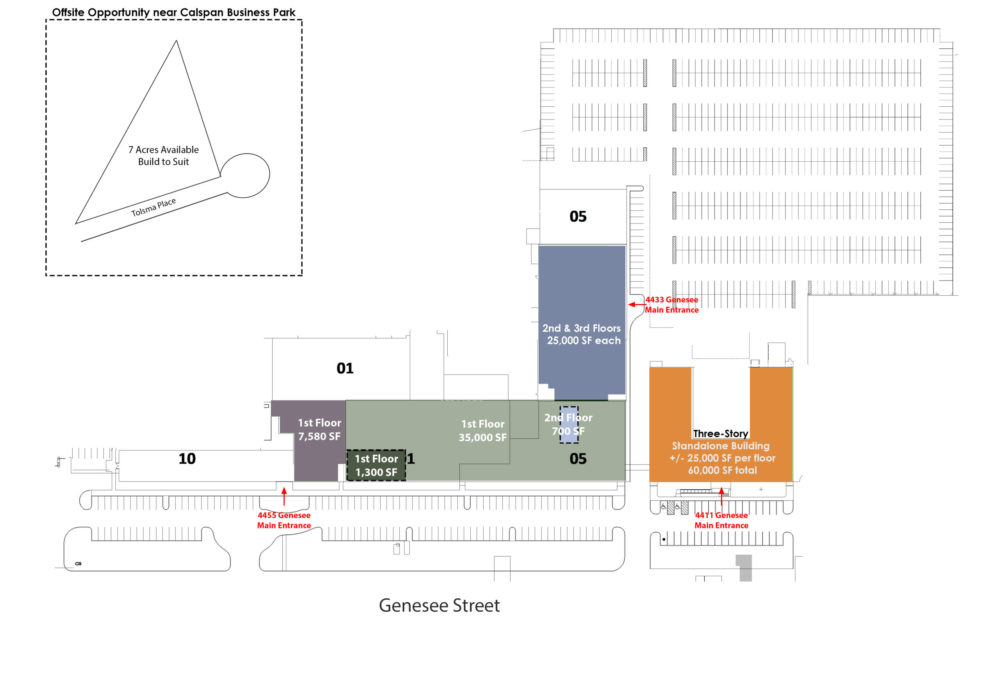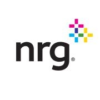Calspan Business Park is the place where innovation begins! Our unique facility offers modern office suites within an historic campus and our attentive, onsite property management staff gives you the peace of mind to move in and get right to work. Being owner occupied means our tenants are well taken care of with access to a variety of upscale amenities including one of WNY’s premier office park cafeterias.
Leases are fully gross including taxes, utilities and snow removal. Join our community of like-minded professionals and love where you work!
Calspan Business Park has the following properties available for lease:

