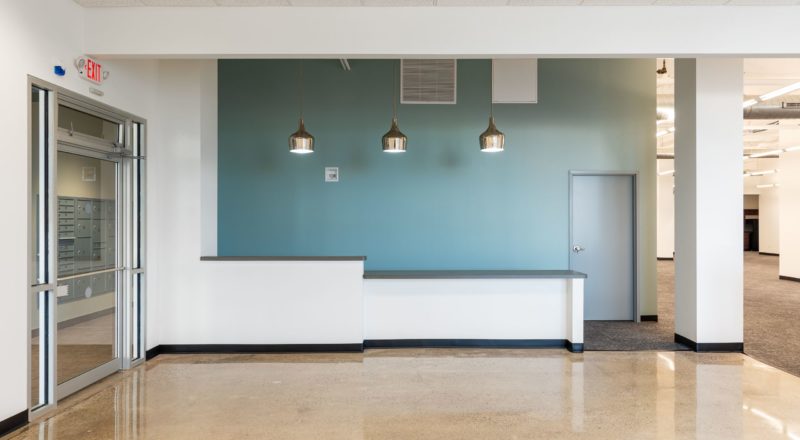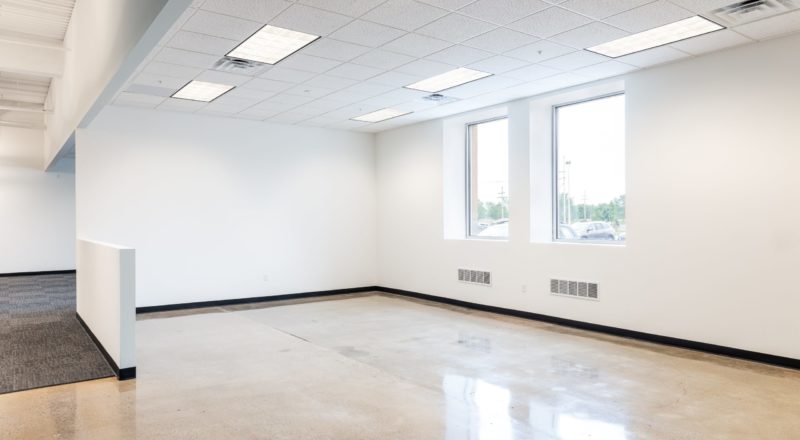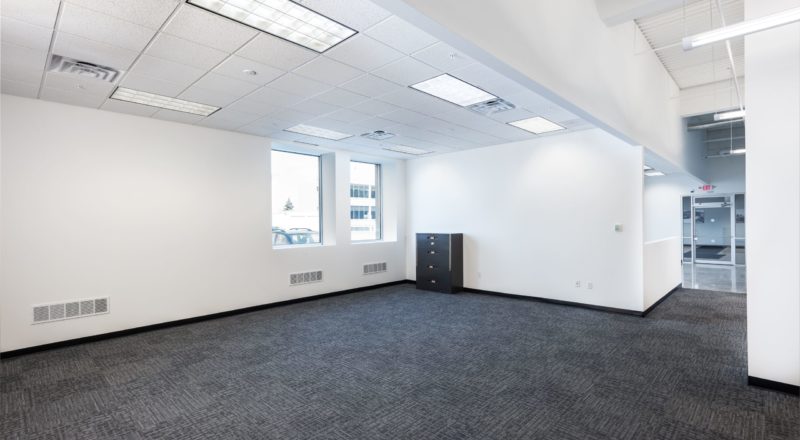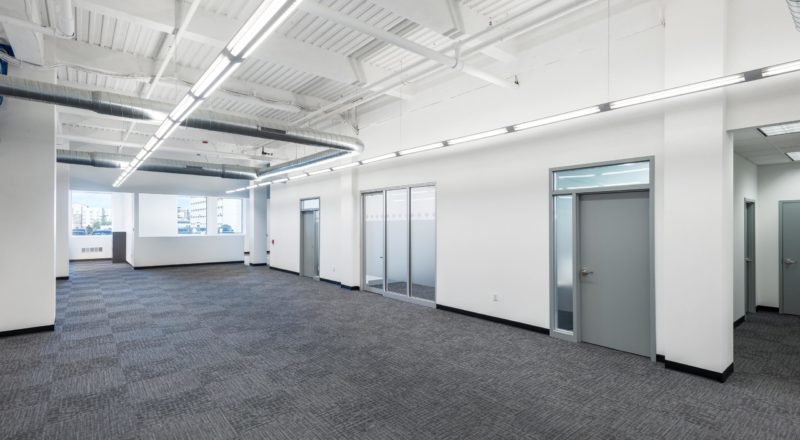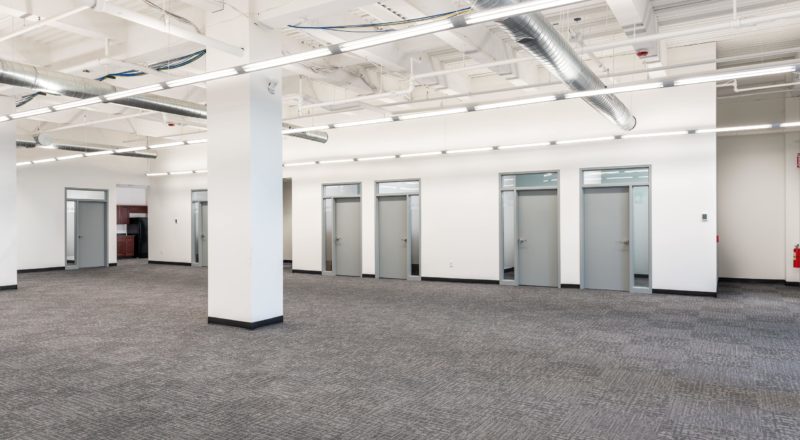WAREHOUSE AND OFFICE SPACE
The 8,000 SF open and airy office area was transformed from a 1970s tooling and parts stores area to a beautifully bright and modern industrial office space to welcome their members and customers. Designed for collaboration and comfort, the space consists of 15 private offices, a large and small meeting room, break room kitchenette area, open workstations and a lovely retail and reception area.
The window sills were lowered to allow for more light, reaching all the way to the back of the space, and the exposed ductwork with painted ceiling and suspended lighting tie perfectly together the history of the space with the its new purpose. The total space includes an additional 660 Sf of secure and temperature-controlled warehouse space located on Calspan’s shipping dock, with direct access from the office space.

